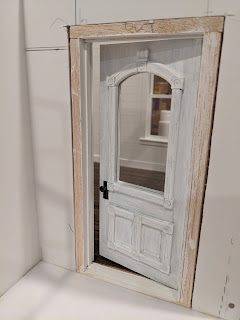Last year, while I was waiting for my new home to be built, I decided to make a mini version of it. I have moved twice in 2 years, originally selling my family home. It has been a bit rough, but well worth it. Now I have some time to update this blog! Over the next several posts I will share the journey of making a miniature modern farmhouse from scratch. This is the finished downstairs...
I did something different this time by making my windows and doors before I constructed the house.
I first designed the house and knew the height and widths of the walls, but the holes for the door and windows were not cut out.
I used mat board and Plexiglass for all the windows. Basswood was used to make the frames. These do not open/close. Above shows a few of the finished frames installed in the walls.
The doors were made with mat board and wood and all have a pin hinge. For a pin hinge, you need to drill a hole through the frame and into the door then insert a metal pin. I use sewing pins that I snip to the right height. Then you install the entire frame with the door inside into your house. It has taken me years to get this method down. You have to keep the measurements the same all around the drilled hole on the edge of the door top and bottom. And be sure to go far enough in from the edge that the pin won’t split your wood over time. Also do a test fit to be sure the door opens all the way. There may be some sanding required if it is too tight in the frame.
The front door was made to look like a salvaged Victorian door. I used a broken end of a paintbrush to press in a circle design into the trim and then defined it with a wood sculpting tool.
The upstairs door was Plexiglass, mat board and wood (shown in a later post).
Windows and doors were trimmed out with basswood cut with a miter saw.
You can use beads for knobs and cut cardstock for the knob plate. Or buy premade knobs. I used tiny Chrysnbon window latches a friend gave me and painted them black.
This shows the downstairs assembly. The kitchen window was made to stay open and there will be an entry behind the far right door. Hello piggy!

























These windows and doors are beautiful! Thanks for explaining the pin hinge, I’m going to try this for the doors I’m currently working on, and I look forward to seeing how they turn out.
ReplyDelete