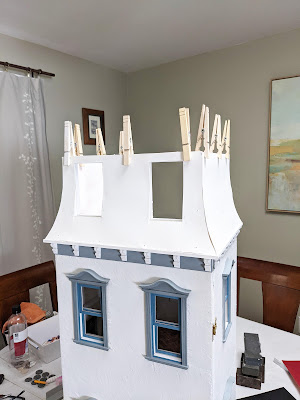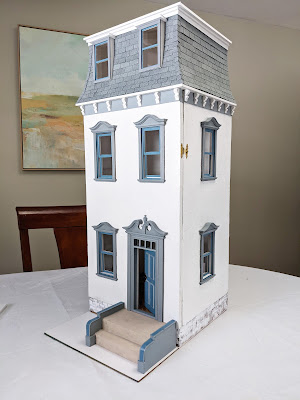Back when I made The Kinfeld, I shared how I built a Mansard roof. Click HERE to see.
I decided to use the same technique for the roof shingles as well. Click HERE for my shingle tutorial.
This project is just about finished. On the list is a few touch ups with paint and the installation of an old fashioned house elevator/electric. This was made to be a way to display a collection of miniatures more so than to mimic a realistic home.
The beautiful windows and door embellishment really make it feel grand and charming at the same time. Wire electric can easily be installed and there is a cubby hole on the outside base to store the plug strip. Vines on the outside will easily hide the white wires.
After my boyfriend makes the elevator motor, I will make the actual elevator and install it. He works long hours so I’m not sure when it will be. He wants to 3D print a casing for it too. Until then, I will continue on and finish up my French stone cottage!
This townhouse project started when Hobby Builders Supply www.miniatures.com sent me a double room box kit!
Visit that post HERE.






















0 comments:
Post a Comment