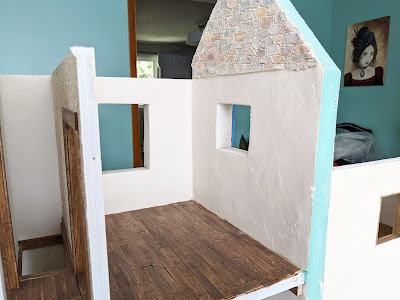Now that the Timber Cabin is finished and sold, it's time to get back to the French Stone Cottage! This is the project that injured my rotator cuff while cutting gator board with a knife too many times. I strongly advise using an electric saw when you have to cut gator board!
It's almost 2 years later and for the most art my arm has healed. Kaiser Permanente was no help during Covid so I found and downloaded a treatment online and took care of it myself. Which turned out to be a good thing because I learned that if the doctor knew I had rotator cuff issues it would go on my record and I would have a hard time finding a different insurance group because they share EVERYTHING! Crazy! Anyway back to fun things...
In this post I will share a little bit about what I have done and what the future plans are. This house was my design and made from insulation foam and gator board. The stone work was sculpted from PaperClay and then painted.
I remember making the stone walls from PaperClay in the middle of severe thunderstorms. I moved my work station to my living room because that is the side of the house where there are no trees that could fall on me. Then the lights went out, so I lit a few candles and continued sculpting through the chaos. That definitely kept me calm and focused! I shared a tutorial for the stone wall in American Miniaturist issue 209-210 (this was a jumbo issue).
































